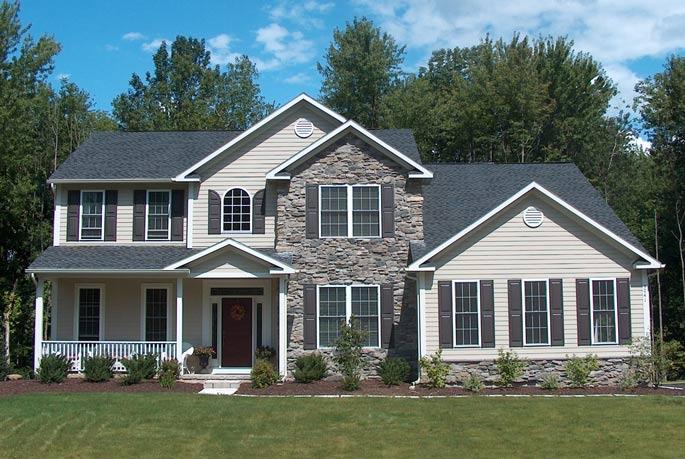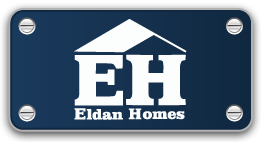The Hampton
| Beds: | 3 |
| Baths: | 2.5 |
| Garage: | 2 Car |
| Main: | 1338 sqft. |
| Second: | 1362 sqft. |
| Total: | 2700 sqft. |
This model features two-story foyer, den/study, formal dining room leading to spacious kitchen with large breakfast bar that can sit up to 6, morning room, great room with cozy fireplace, 1st floor laundry. Master Suite with attached full bath and walk-in closets, and 3 additional Bedrooms. The Hampton design is available with Craftsman style or Colonial style house plan.
Communities Featuring This Model
Morgan Meadows (Liverpool School District)River Grove @ Radisson (Baldwinsville)
Wildflower (Cicero North Syracuse School District)



