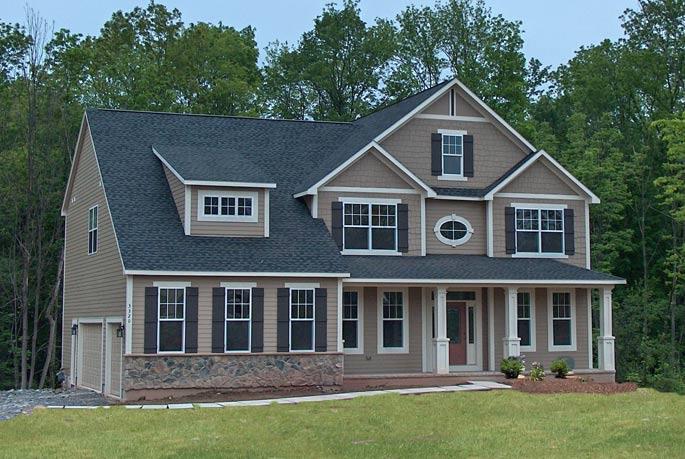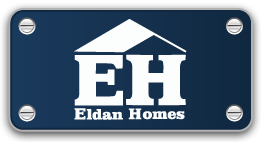The Jacobson
| Beds: | 4 |
| Baths: | 3.5 |
| Garage: | 2 Car |
| Main: | 1276 sqft. |
| Second: | 1638 sqft. |
| Total: | 2914 sqft. |
The Jacobson is a versatile luxury floor plan which can accommodate as many as 5 bedrooms. A 4 bedroom layout includes a spacious mater retreat and additional guest room. The Jacobson is available with a Craftsman style home plan or a Colonial style house plan.
Communities Featuring This Model
Morgan Meadows (Liverpool School District)River Grove @ Radisson (Baldwinsville)
Wildflower (Cicero North Syracuse School District)


