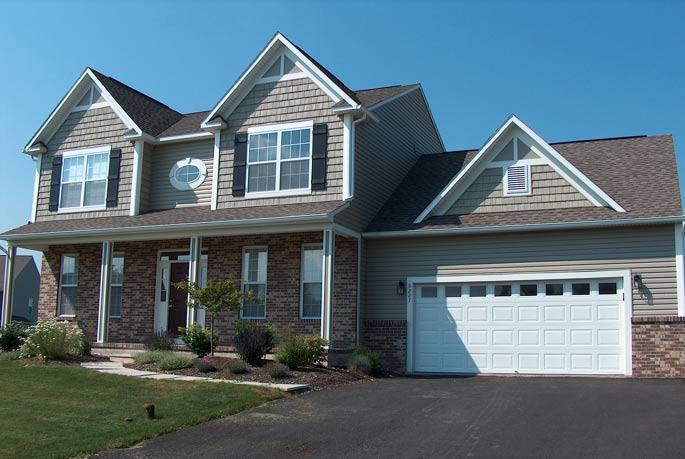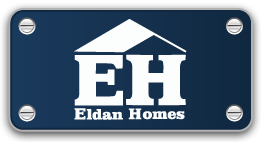The Chesapeake
| Beds: | 4 |
| Baths: | 2.5 |
| Garage: | 2 Car |
| Main: | 1201 sqft. |
| Second: | 978 sqft. |
| Total: | 2179 sqft. |
One of Eldan Homes' most popular plans, the Chesapeake is built to impress! The open floor plan is great for family and friends gatherings, with spacious kitchen overlooking eating area and large family room. Also on the first floor are two-story foyer, den/study, formal dining room, powder room, laundry room, and mudroom. Upstairs, master suite with attached full bath and walk-in closets, main bath, and two/three additional bedrooms. It is a great plan designed for great living!
Communities Featuring This Model
Morgan Meadows (Liverpool School District)River Grove @ Radisson (Baldwinsville)
Wildflower (Cicero North Syracuse School District)


