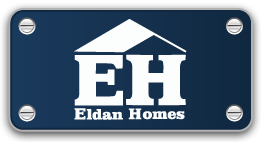The Brighton
| Beds: | 4 |
| Baths: | 2.5 |
| Garage: | 2 Car |
| Main: | 957 sqft. |
| Second: | 1174 sqft. |
| Total: | 2131 sqft. |
The Brighton, Eldan Homes’ top selling plan, is a charming Colonial! Open floor plan offers Kitchen w/ oak cabinets overlooking Eating area and Great room with plenty of space, Second floor Laundry, Master Bedroom with attached Bath & walk-in closet, and three more satisfactory sized Bedrooms and another full Bath upstairs, leaded glass front door, full glass rear patio door. Plus, Crown molding and Craftsman style exterior!
Communities Featuring This Model
Morgan Meadows (Liverpool School District)River Grove @ Radisson (Baldwinsville)
Sabin Woods @ Radisson (Baldwinsville)
.jpg)

